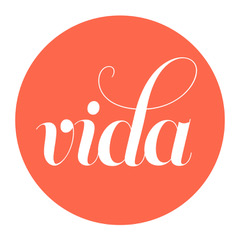
VIDA is on the home stretch for opening day, and things are moving along fast down at the HQ. It’s always been our goal to design an office space that’s comfortable, flexible, and inspiring—the kind of place that gets you out of bed actually excited to come to work. While the final pieces are still coming together, we’re ready to tell you about some of the underlying principles that are guiding our decision making.
Two amazing designers– Allyson Strowbridge, owner and principal consultant at workplace design and project management firm ctrl+shift+space, and Kami Gray of Kami Gray Interiors, are helping the VIDA vision start to take shape. Over the past few weeks, our once-empty office has begun its transformation into a vibrant, welcoming oasis for work and life, and we couldn’t be more delighted.
We caught up with Allyson mid-revamp to learn more about her work. Allyson is a champion of human-centered design, a design theory that prioritizes how real people actually use and engage with the space. That philosophy has permeated our design process, affecting everything from the layout of the kitchen, to the mix of furnishings.
“We’ve been carefully selecting different types of furniture that would fit the different types of work that members might be engaging in,” says Allyson—think reconfigurable desks, work bars, and customizable groupings of soft seating that can be arranged to suit a wide range of needs. “We don’t want to assume or prescribe that everybody works the same way, so we’re giving people the choice to move around and select where they’re going to work,” Allyson explains.
In addition to a traditional boardroom, we’ve also created several smaller conference rooms designed for informal meetings. Those are outfitted with a range of configurable furnishings, including bistro tables, tall tables, high stools, soft poofs, and laptop tables, plus write-able surfaces and A/V integration to create a collaborative feel for teams grouping together. “That allows the space to be super active and agile, which is really the way people work now,” explains Allyson.
Importantly, VIDA is woman-centric, but it’s also an inclusive space that will accommodate people of all kinds. “We wanted to make it feminine, but yet inviting to everybody who will come in so nobody feels like they don’t fit in here,” explains Allyson. “We also selected a variety of furnishings to accommodate lots of different sizes and shapes of people, from petite seating to more substantial seating, and various heights of desks and work tables.” A dedicated mothers’ room is designed to support nursing or expressing in comfort, with plenty of space for gear and a quiet, private environment.
From an aesthetic perspective, we couldn’t resist keeping many of the authentic midcentury details inherent in the space, but we’ve updated the interior with a more contemporary feel and color scheme. “We wanted VIDA to be bright and cheerful, so we have a lot of color, a lot of texture, a lot of pattern, and all of that is going to make the space really lively,” explains Allyson. Plenty of natural light and indoor plants help keep the space well lit, inspiring, and energizing for all genders.
Of course, one of the most important considerations in human-centered design is how to fulfil that most core human impulse, the desire to gather. In the kitchen and breakroom, Allyson has created space for a big communal table that invites members to gather during meals and breaks. “Eating together and coming together over food and beverage is an important part of being human and connecting with others,” says Allyson. “I think we really need to be more intentional about building social time into our lives, especially with the way technology and screens are changing our culture.”
The desire to bring people together is at the core of VIDA. We can’t wait to see the magic that happens when our members come together over morning coffee, midday lunch, and evening happy hours around that big table.
Interested in a VIDA membership? Check out our website for options.

